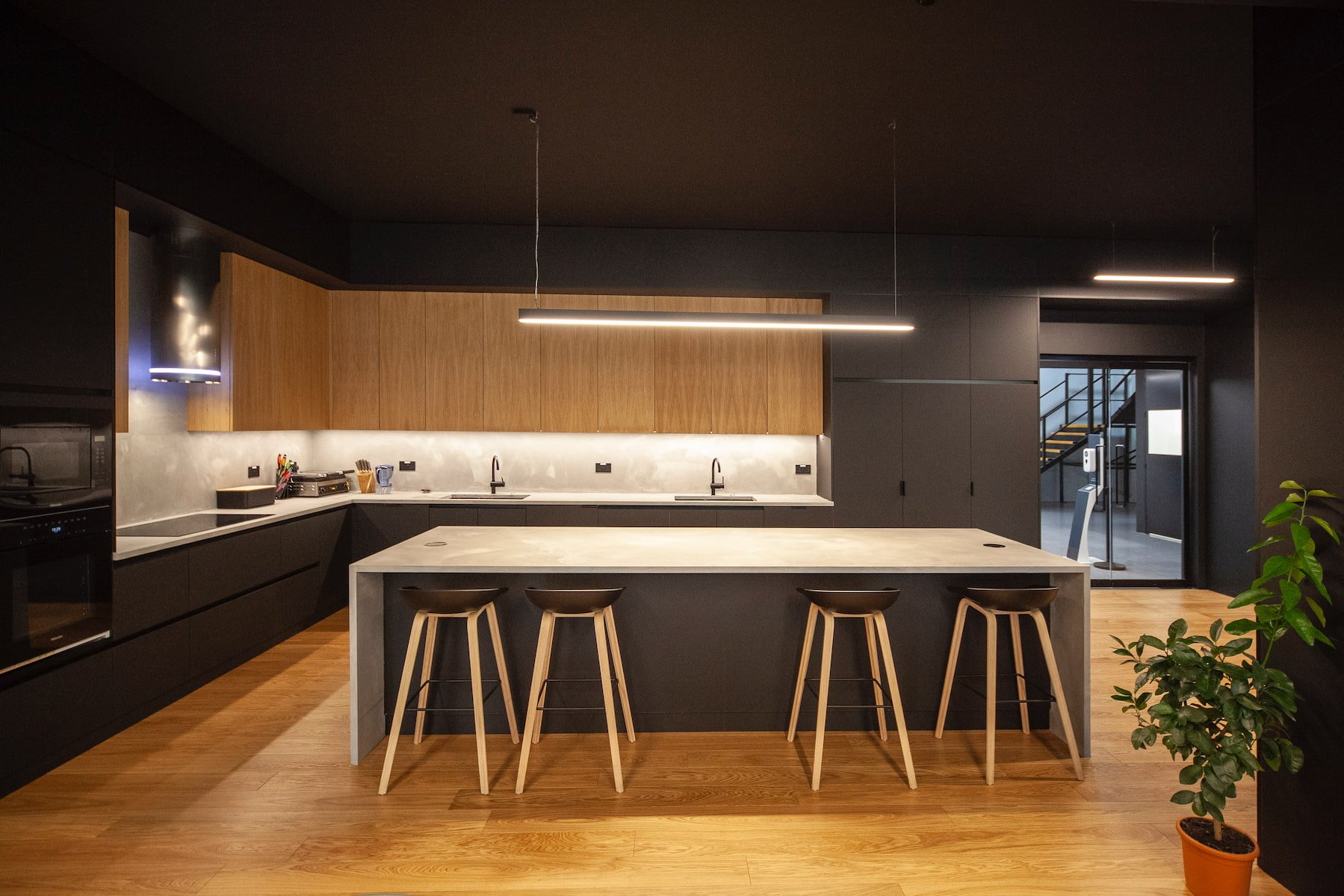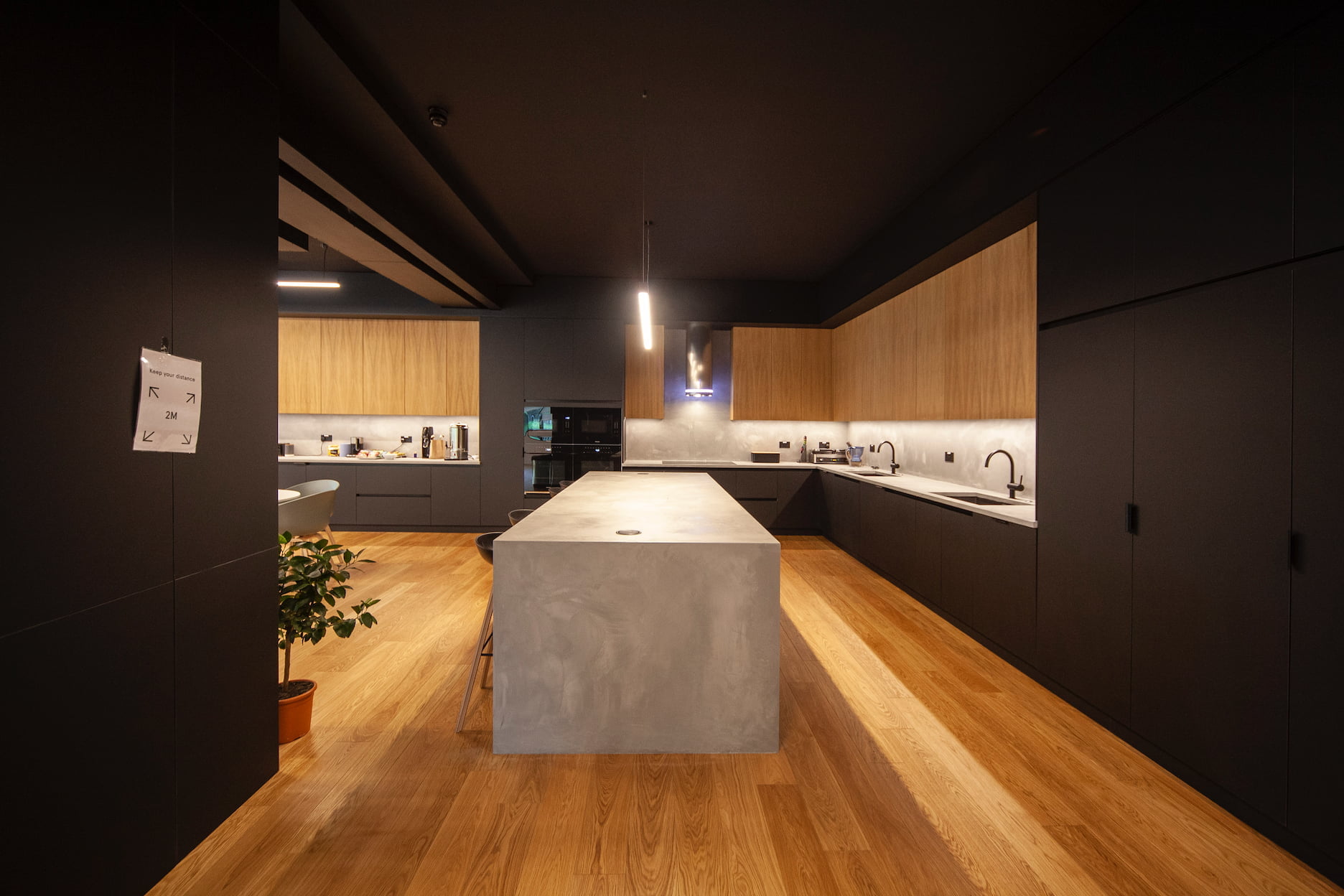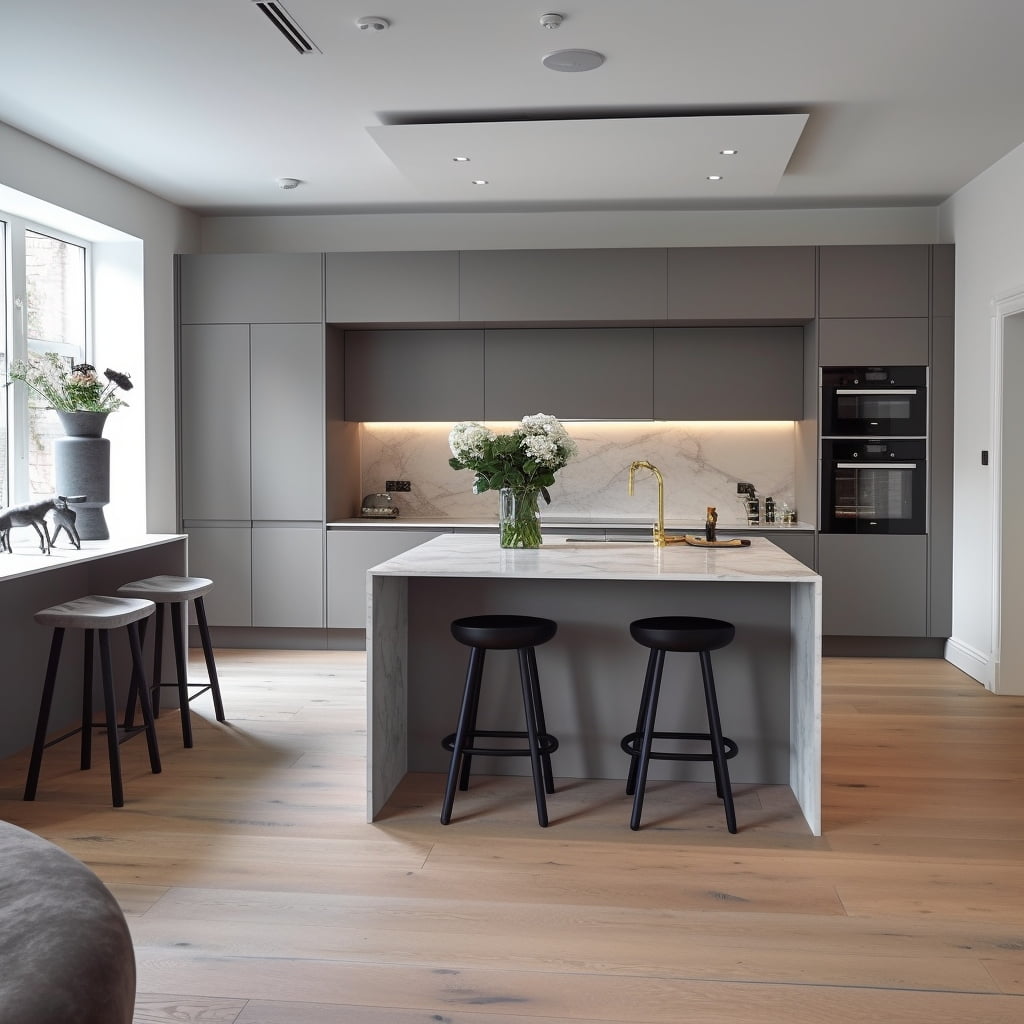Bespoke Commercial Office Kitchens
Fitted office kitchens, made to measure commecial kitchen projects
Creating an interior design in commercial real estate, such as offices, restaurants, cafes, bars, shops, and hotels, significantly differs from a design project for an apartment or a private house. Commercial office kitchens are a real art that must consider the peculiarities of planning. In Great Britain, you can order an individual design of a commercial kitchen that meets all the standard requirements and modern needs of any business.
Design features of a commercial kitchens
A professional designer-architect has the knowledge, skills, and experience to develop a small office kitchen. This allows you to create a design concept that will take into account essential points:
- Room ergonomics: planning or re-planning, location of furniture and appliances, electrical outlets, heating radiators, etc.
- Accounting for the technical features of the facility and construction standards when choosing building and finishing materials
- Proper planning of communications: water supply, sewage, heating, ventilation, electricity supply
- Stylish solution, colors, decoration
The terms of development of a design project for compact office kitchens are from two to four to three to six weeks. When calculating times, the design’s complexity, the object’s area, and the creation of 3D visualization is considered. After the project is ready, it is handed over to builders for repair.
What tasks does the design of office kitchen solve?
Designing a mini kitchen for an office is a rather difficult task that requires thoughtful planning and modern materials. For this, it is necessary to take into account many features. Among the main advantages of designing an individual commercial forge are the following:
- Create an atmosphere for productive work and comfortable rest.
- Make the premises attractive to the target audience.
- Improve the image in the eyes of partners and customers.
- Increase the company’s sales level.
- Improve brand awareness.
It is essential to use modern materials and tools to make the kitchen more convenient and practical in everyday life. For this purpose, the most complex and contemporary projects are implemented, providing every customer wide opportunity.
Features of commercial interior
When planning a commercial custom-made built-in kitchen, attention is paid to various issues. It is vital to check the areas of use of the premises and individual features to correctly design functional areas of tailor-made kitchens and other features. Other parameters include:
- Direction of business. The interior for different types of businesses differs in style, colors, lighting, zoning, equipment, and many other parameters.
- Functional areas. A mini office design project is developed considering the measurements required for a specific room.
- Consideration of standards for commercial premises.
- Target audience. The designer uses business owners’ information about the target audience or their data.
- Branding: colors, general brand style, logo, typography.
It is essential to carefully plan the design and placement of all small commercial built-in kitchen work areas. Specialists in Great Britain will help with this, who work specifically to ensure that everyone has the right to a functional distribution of space and obtain a convenient result for the business.
What is included in the design project of commercial premises? Designing a bespoke commercial kitchen is a process that requires consideration of many features. The individual needs of each employee should be carefully considered. Among the main stages of development of fitted office kitchens, the following are distinguished:
- Interior project made to measure development: planning solution, 3D visualization
- Creation of all necessary drawings and scans of walls for repair
- Specifications of rough and finishing materials, goods
- Projects of cabinet and upholstered furniture with filling
- Selection together with the designer: decoration, plumbing fixtures, appliances, materials for furniture, lighting, textiles, and decor
- Repair management, purchase of building materials
- Author supervision — managing the project until the object is handed over
Each task is performed by a real professional, which makes it possible to create a built-in office kitchen with minimal costs. You can easily place your order for an office kitchen in London and across the UK to get a good result now.
Why Choose Urban Kitchens
Choosing our fitted kitchen company means choosing excellence, creativity, and attention to detail. We are passionate about creating spaces that inspire, delight, and elevate your daily cooking experience. Let us be your trusted partner on the journey to a kitchen that truly reflects your personality and enhances your lifestyle.
Advantages of the individual kitchen order
Buying a new custom-made fully fitted kitchen has many positive aspects for households. Here it should be noted:
- the individual parameters of the room are taken into account, while the entire used area will be appropriately used in the developed project;
- the possibility of independent selection of furniture material and cladding, you will choose convenient models of lockers and shelves set the necessary number and location of them;
- companies provide quality guarantees not only for the materials and sets from which the furniture is made but also for the performance of works;
- custom-made kitchens hide irregularities and defects in the walls and adapt to the specific features of the room structure;
- an individual project will allow you to create a kitchen that will be as convenient as possible, both in the process of preparing food and in its reception;
- there is no need to search for a suitable ready-made headset on websites, in stores, memorable catalogs, and lose time;
- with proper and timely care of manufactured furniture, it will serve you much longer than the factory version.




